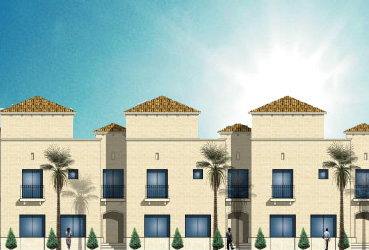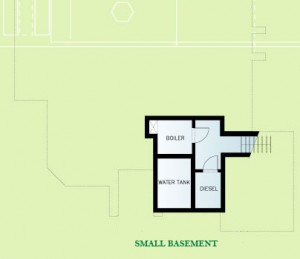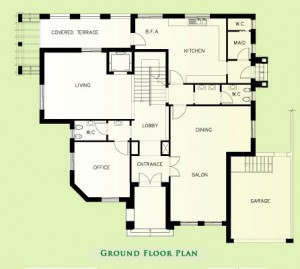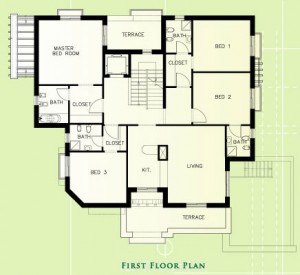أبراج تالا الجنوبية
Style H Villa
Style H1: 3 or 4 Villas Attached, Park Area 126 m2
Style H2: 3 or 4 Villas Attached, Park Area 200 m2

Style H1 – 3 or 4 Villas attached |
||
|
Basement
|
Ground Floor
|
First Floor |
|
Diesel Storage |
Salon & Dinning Room |
Living Room |
Style H2 – 3 or 4 Villas attached |
||
|
Basement
|
Ground Floor
|
First Floor |
|
Diesel Storage |
Salon & Dinning Room |
Living Room |




